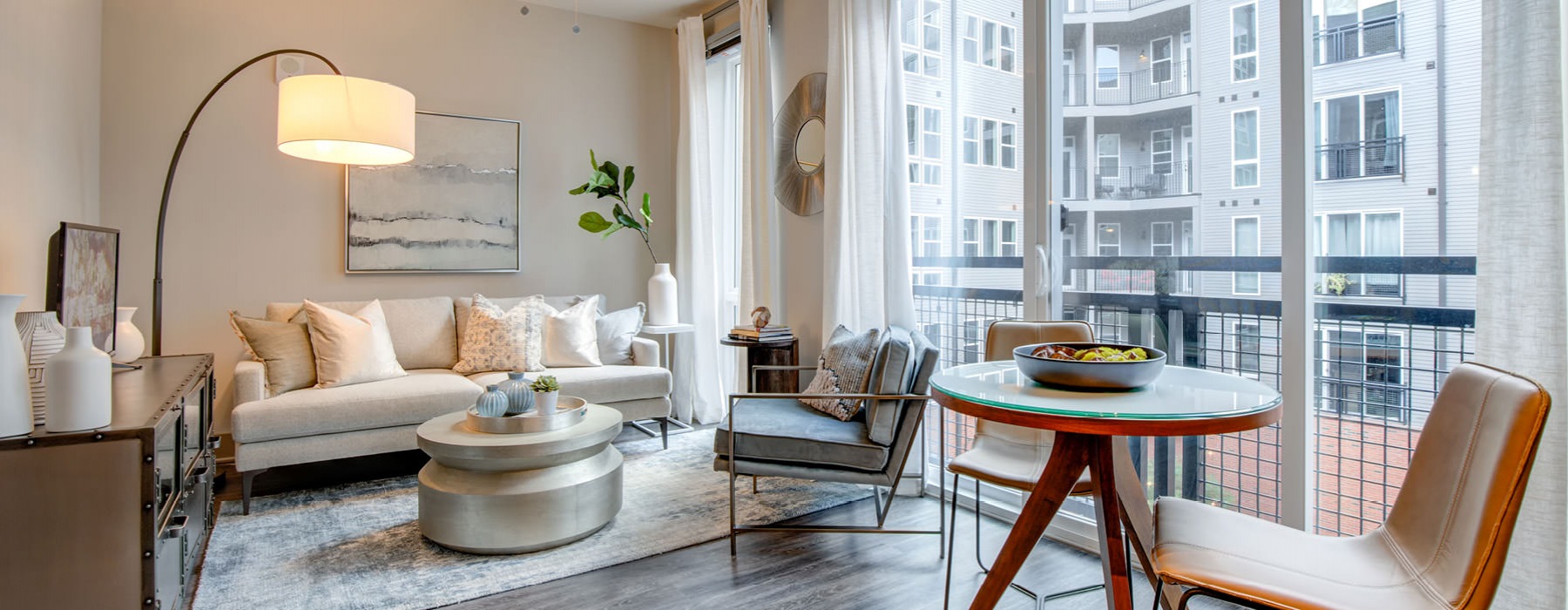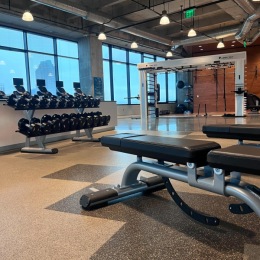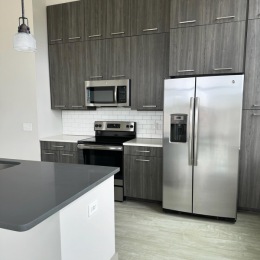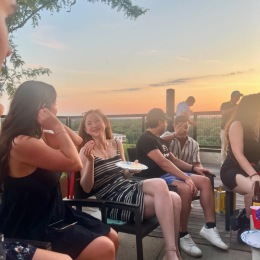×
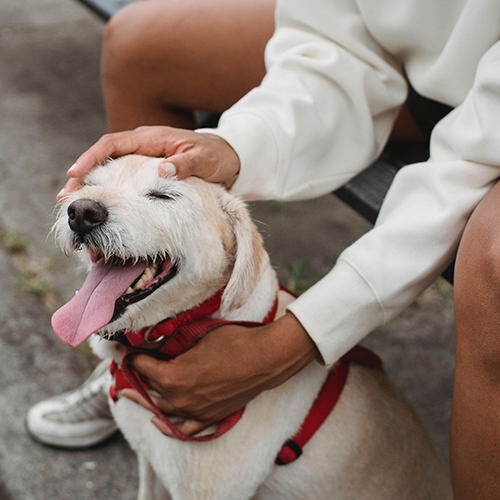

Pet Policy
More than just pet-friendly, we are Pet-Preferred! We are happy to accommodate residents with cats and/or dogs. Please note, however, that pet occupancy is limited to two (2) pets per apartment. We welcome most dogs, however, breed restrictions do apply.
There is a $400 non-refundable pet fee per pet, payable at the time of your lease signing. There is also a $20 monthly rent add-on for each of your pet companions.
For more information, please contact the leasing center.
There is a $400 non-refundable pet fee per pet, payable at the time of your lease signing. There is also a $20 monthly rent add-on for each of your pet companions.
For more information, please contact the leasing center.

